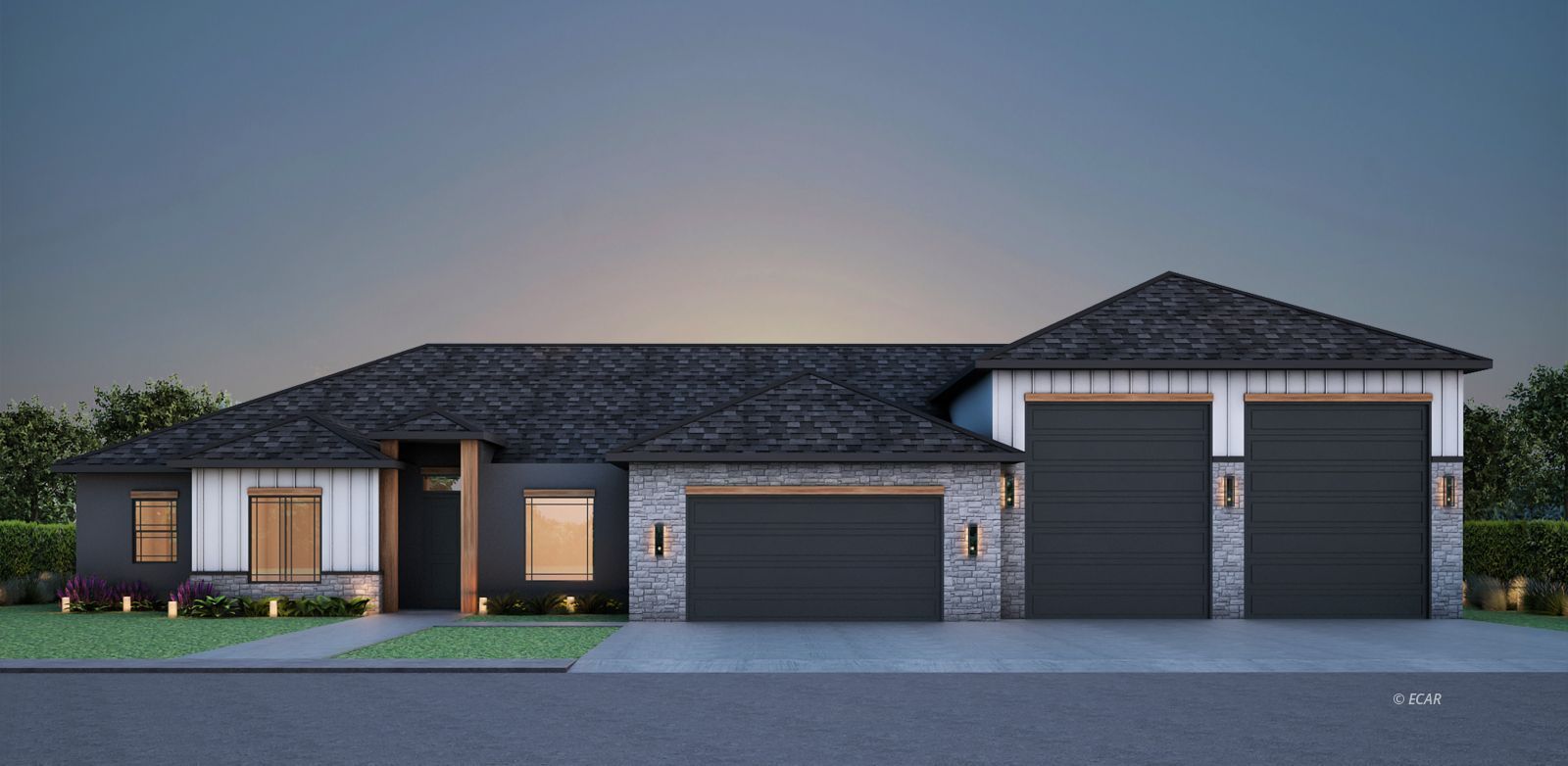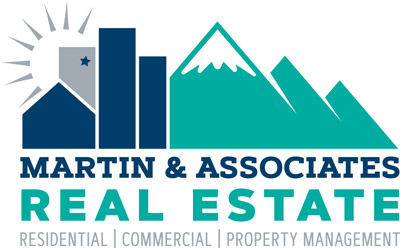
1
of
5
Photos
Price:
$884,272
MLS #:
3623110
Beds:
4
Baths:
2.5
Sq. Ft.:
2598
Lot Size:
0.52 Acres
Garage:
6 Car Attached, Heated, Auto Door/Remote, RV Garage, Insulated, Wo
Yr. Built:
2023
Type:
Single Family
Single Family - HOA=No, CC&Rs=No, NC-No Building Permit, Common Interest=No, SB-Site Built, Owner/Agent=Yes, REO/BO=No, Short Sale/NOD=No, RELO=No
Taxes/Yr.:
$296
Area:
Winnemucca
Community:
Winnemucca
Subdivision:
Humboldt Hills
Address:
3028 Paiute Street
Winnemucca, NV 89445
Beautiful custom home!!
This beautiful, custom Braemar home to be built is for you! There are so many great features aside from the 30X50 garage/shop that has 16' ceilings and 2 - 12X14 overhead doors with hi lift track with side openers. 8' doors throughout the home and 10' ceilings. The showers have tile from the floor to the ceiling with a niche, bench, rain head and Euro door! In the master, there is also a 6' freestanding tub. In the kitchen there is a beautiful tile backsplash, a farm sink, a gorgeous custom range hood and a coffee bar! A double depth island for even more counter space and cabinets that go to the ceiling that and have under cabinet lights! The small cabinets above the uppers have glass. The appliances are all upgraded with a 36" fridge, 36" gas range, a microwave drawer, and upgraded dishwasher. The large pantry has so much room with extra shelves for storage. The centerpiece for the living room is a 47" linear fireplace with beautiful stone and a mantle. A laundry room sink for extra convenience. Outside you will see extra stone accents, metal roof accents and front and rear covered patios. Lot with development of utilities. Seller/Builder is a licensed Nevada real estate agent.
Interior Features:
Ceiling Fan(s)
Chandelier(s)
Cooling: Central Air
Fireplace- Gas
Flooring- Carpet
Flooring- Vinyl
Heating: Forced Air-Gas
Heating: Furnace
Heating: Natural Gas
Insulated Garage
Walk-in Closets
Exterior Features:
Construction: Stone
Construction: Stucco
Curb & Gutter
Fenced- Full
Foundation: Crawl Space
Gutters & Downspouts
Patio- Covered
Roof: Asphalt
Roof: Metal
Roof: Shingle
Appliances:
Dishwasher
Garbage Disposal
Microwave
Oven/Range- Nat. Gas
Refrigerator
Smoke Detectors
W/D Hookups
Water Heater- Nat. Gas
Other Features:
CC&Rs=No
Common Interest=No
HOA=No
Legal Access: Yes
NC-No Building Permit
Owner/Agent=Yes
RELO=No
REO/BO=No
SB-Site Built
Short Sale/NOD=No
Style: 1 story above ground
Utilities:
Natural Gas: To Property
Phone: Cell Service
Power Source: Public Utility
Water Source: Public Utility
Listing offered by:
Julie Rij - License# S.0183328 with LPT Realty, LLC. - jen.mcdonald@lpt.com.
Map of Location:
Data Source:
Listing data provided courtesy of: Elko County MLS (Data last refreshed: 04/25/24 9:10pm)
- 416
Notice & Disclaimer: Information is provided exclusively for personal, non-commercial use, and may not be used for any purpose other than to identify prospective properties consumers may be interested in renting or purchasing. All information (including measurements) is provided as a courtesy estimate only and is not guaranteed to be accurate. Information should not be relied upon without independent verification. The listing broker's offer of compensation (BOC) is made only to Elko County MLS participants.
Notice & Disclaimer: Information is provided exclusively for personal, non-commercial use, and may not be used for any purpose other than to identify prospective properties consumers may be interested in renting or purchasing. All information (including measurements) is provided as a courtesy estimate only and is not guaranteed to be accurate. Information should not be relied upon without independent verification. The listing broker's offer of compensation (BOC) is made only to Elko County MLS participants.
More Information

Jody Hensley
As member of the MLS, I can help you with any of these listings. If you have any questions -- or to make an appointment, please call (775) 934-7377
Mortgage Calculator
%
%
Down Payment: $
Mo. Payment: $
Calculations are estimated and do not include taxes and insurance. Contact your agent or mortgage lender for additional loan programs and options.
Send To Friend

